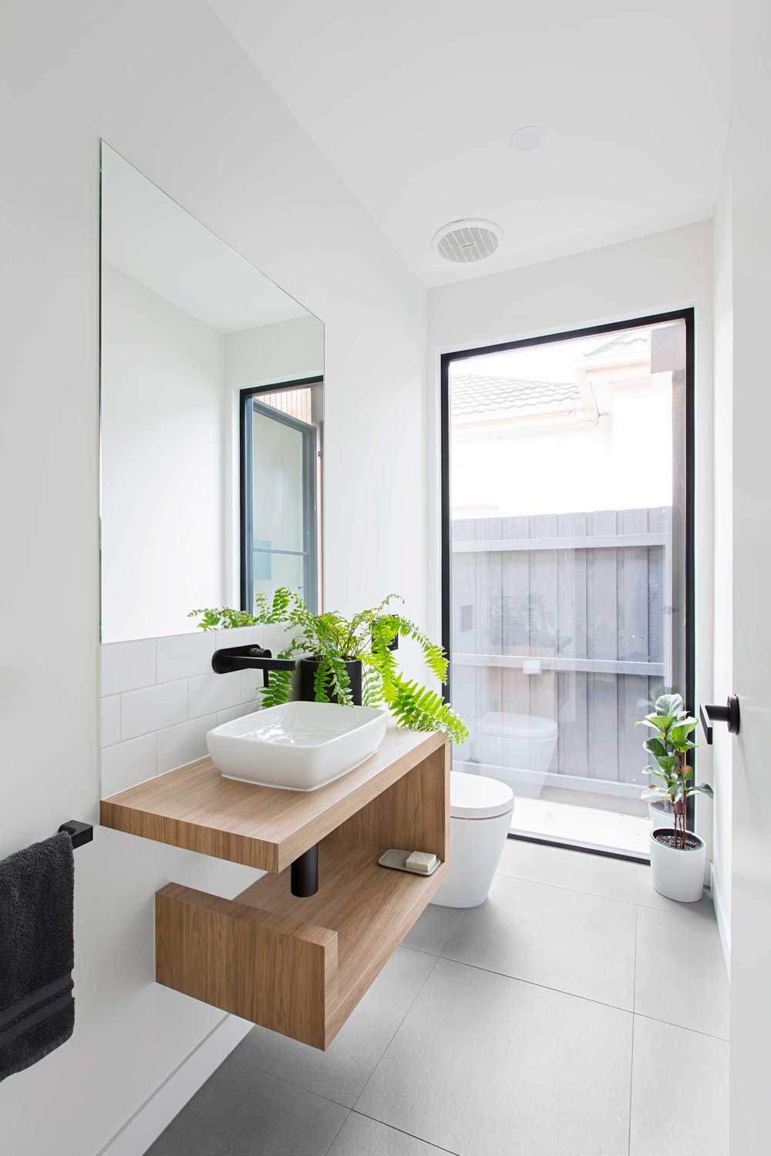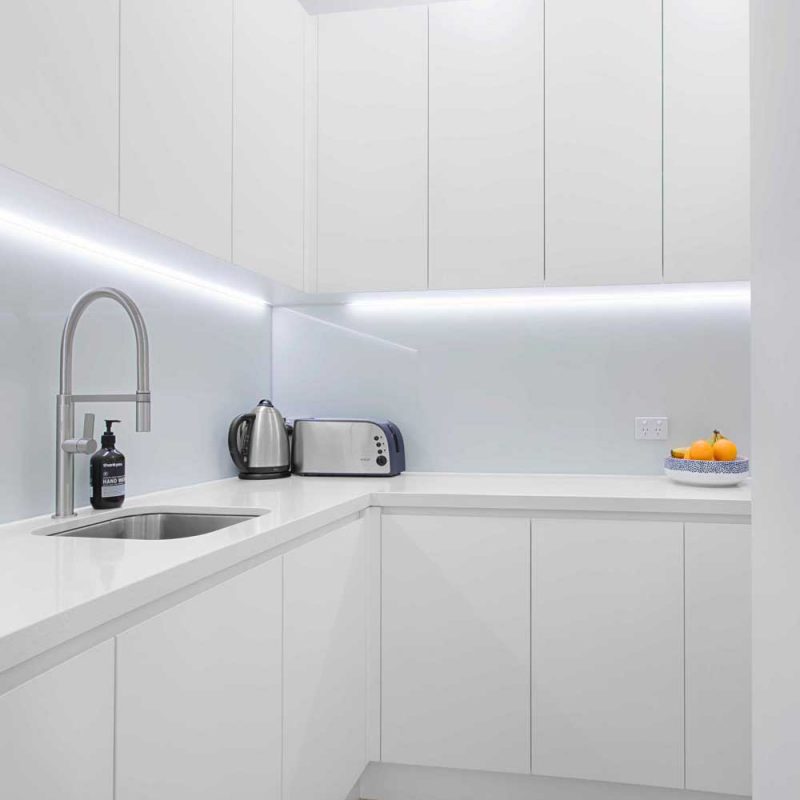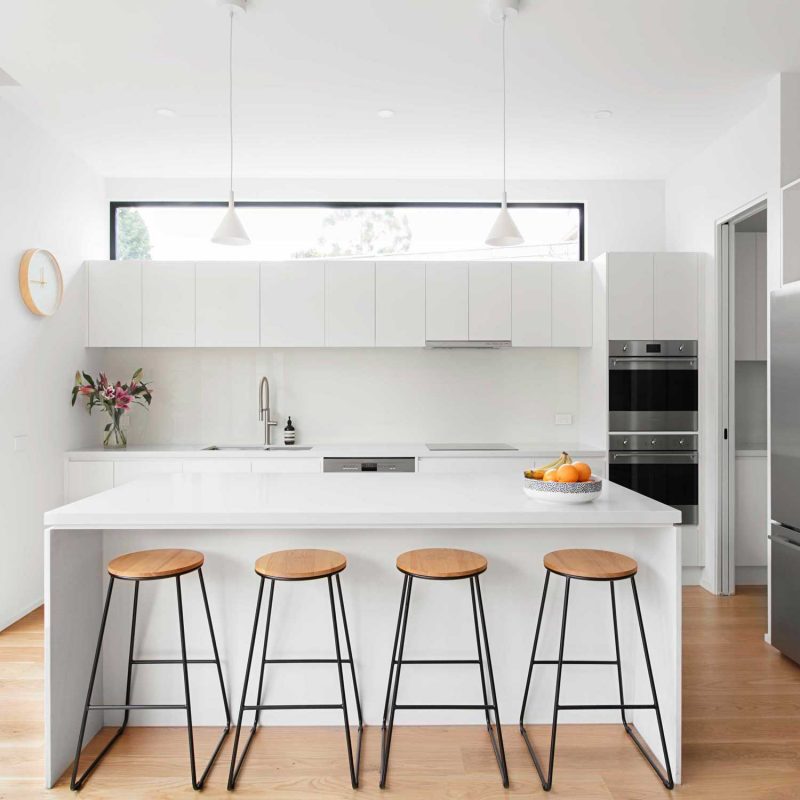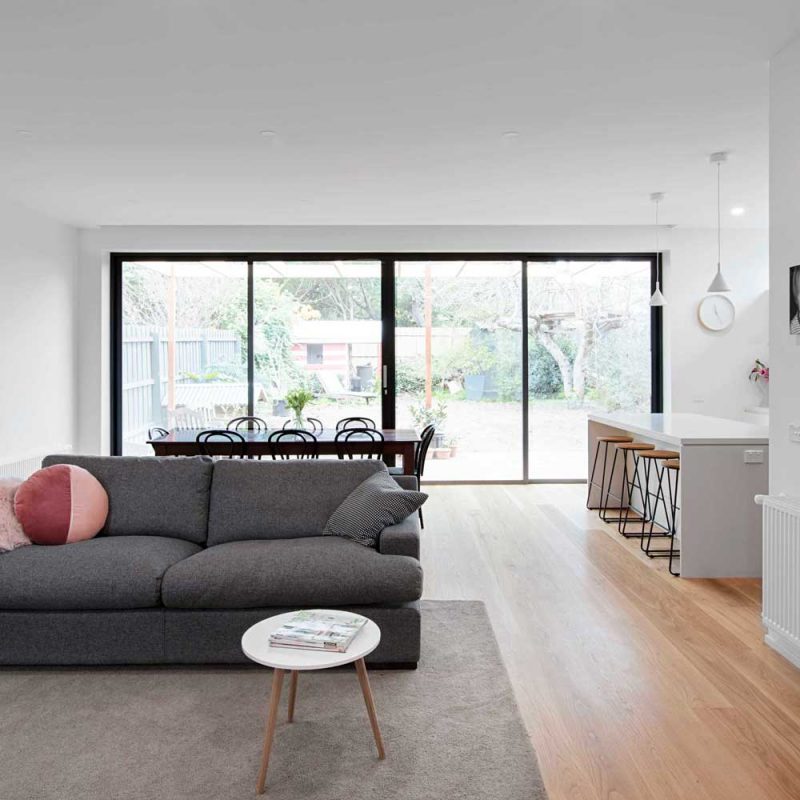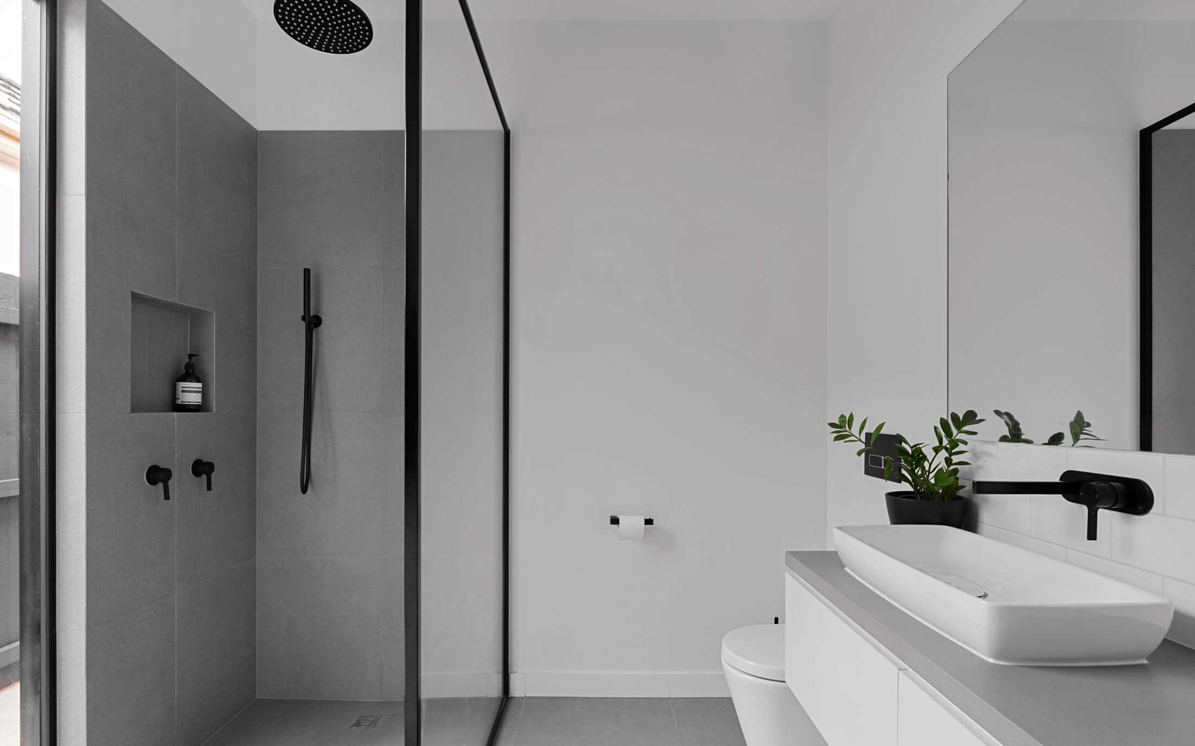
Ascot Vale
Type of project: Full renovation and extension of an existing house
Value: $350,000.00
This project was applied to an existing Victorian home, The challenge for the project was that the documentation was not completely finalized so several design sessions were required to get the project completed. Budget needed to be considered so that needed to be managed as well as ensuring we were sensitive to the house era.
The project was completed to an exceptional standard and the client was wrapped with the extra house room that has now provided for their growing family for years to come.

