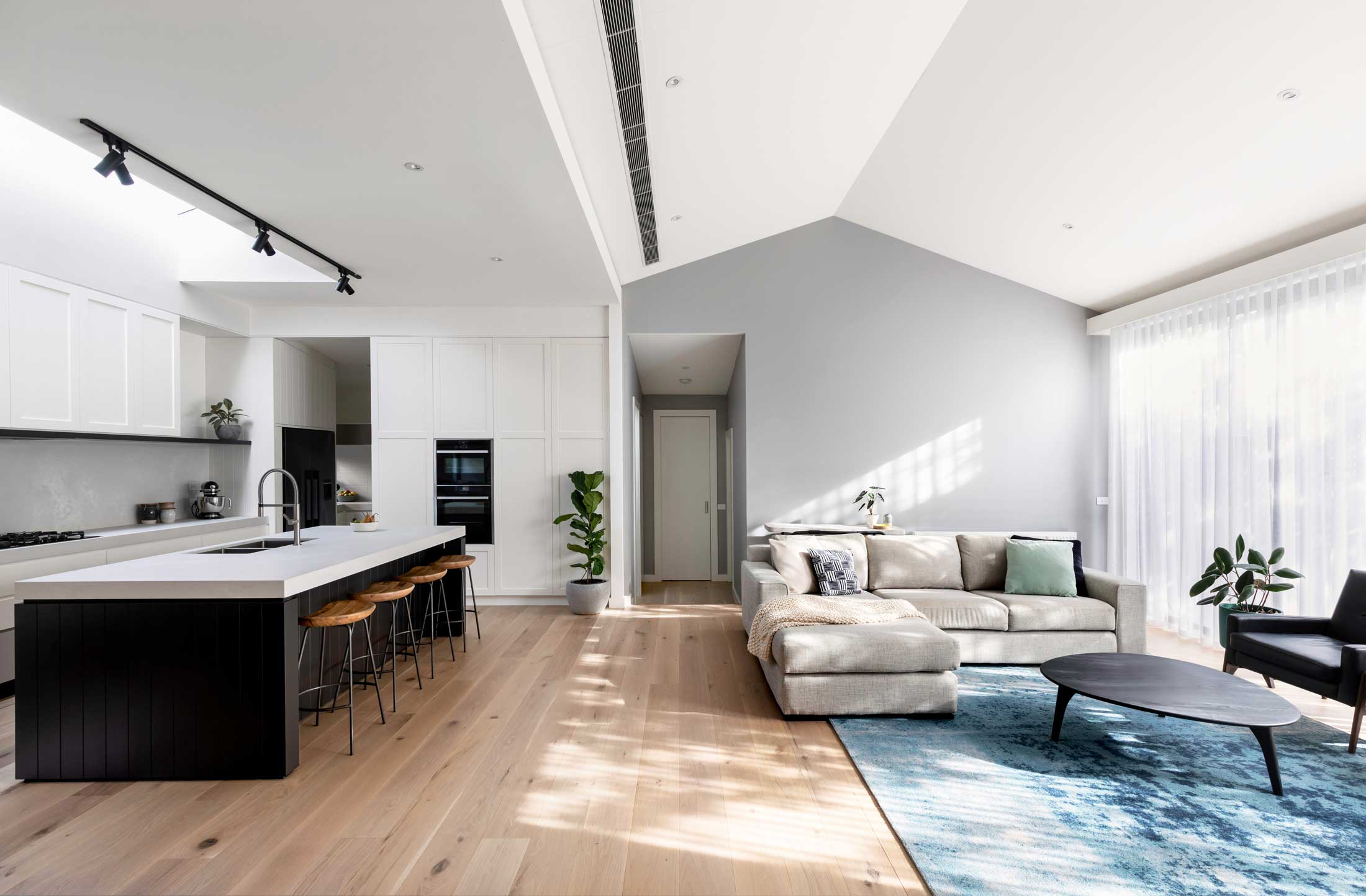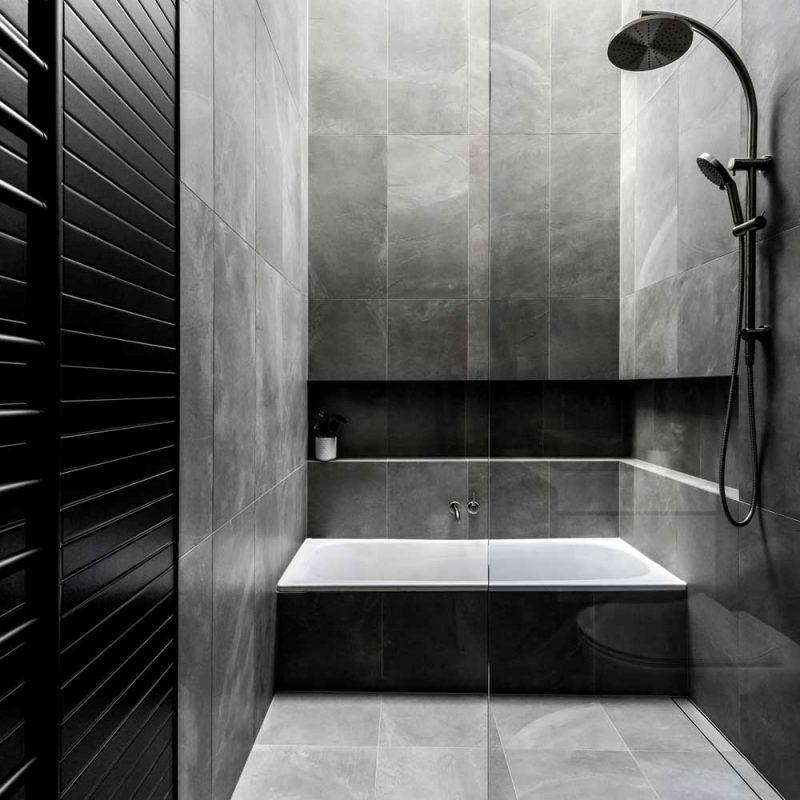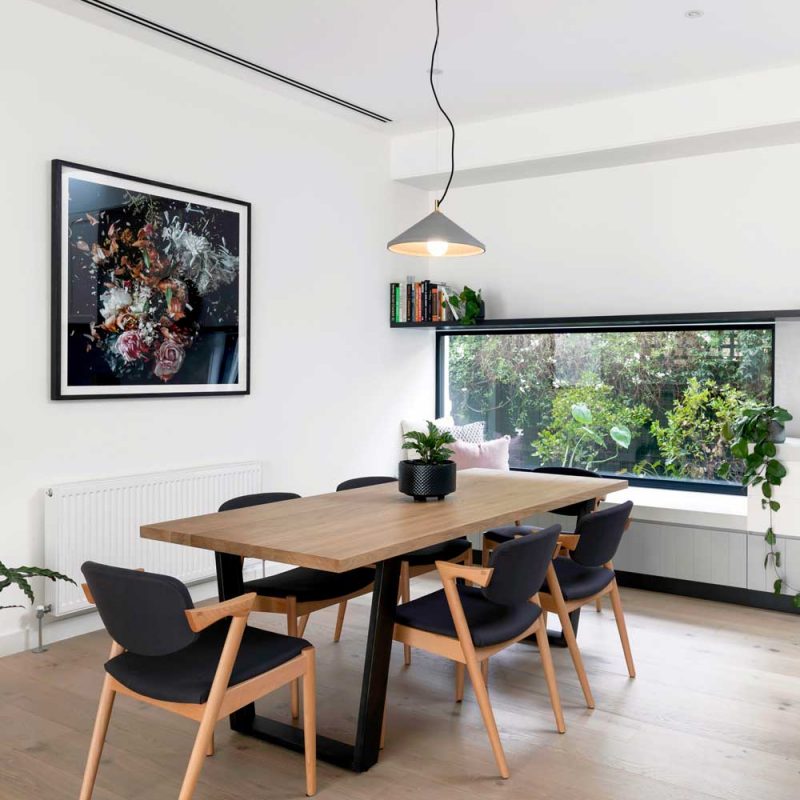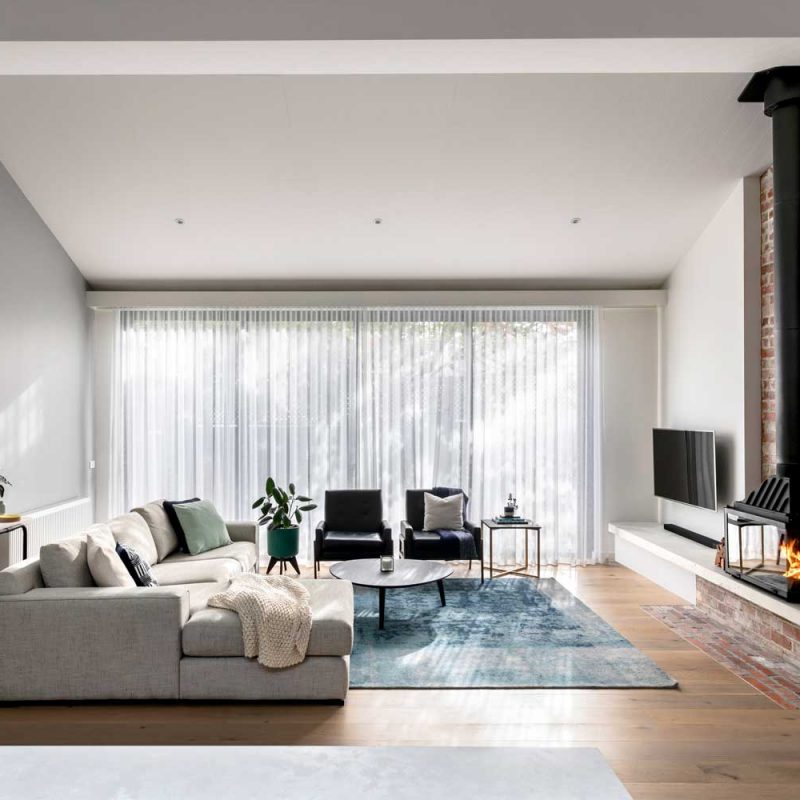
Brighton East
Type of project:
Full renovation and extension to the rear including new study, laundry and raising the floor plate to eliminate a rear drop in the house profile.
Value:
$750,000.00
Description:
This project was to be applied to an existing Edwardian Home in Brighton. This project was a fantastic project, we had the joy of keeping the exterior of the property original, but completely re-inventing the interior, with new pitches to elevate the area, and also high-end finish joinery and flooring throughout. It was a nice touch to keep the original cornice in the property, which added a good sense of heritage, mixed with the new finishes.
This project was very pleasing to be involved, the design was impeccable, the client and architect had a real sense of enjoyment and fun completing this project.




