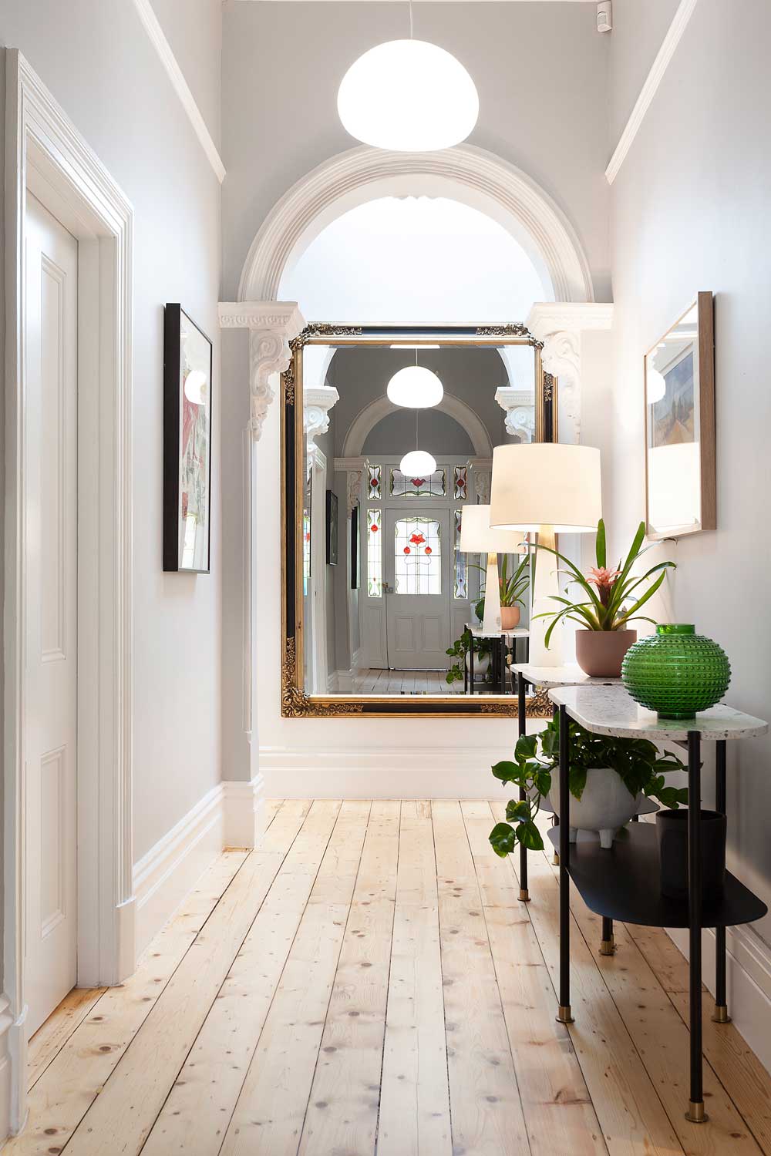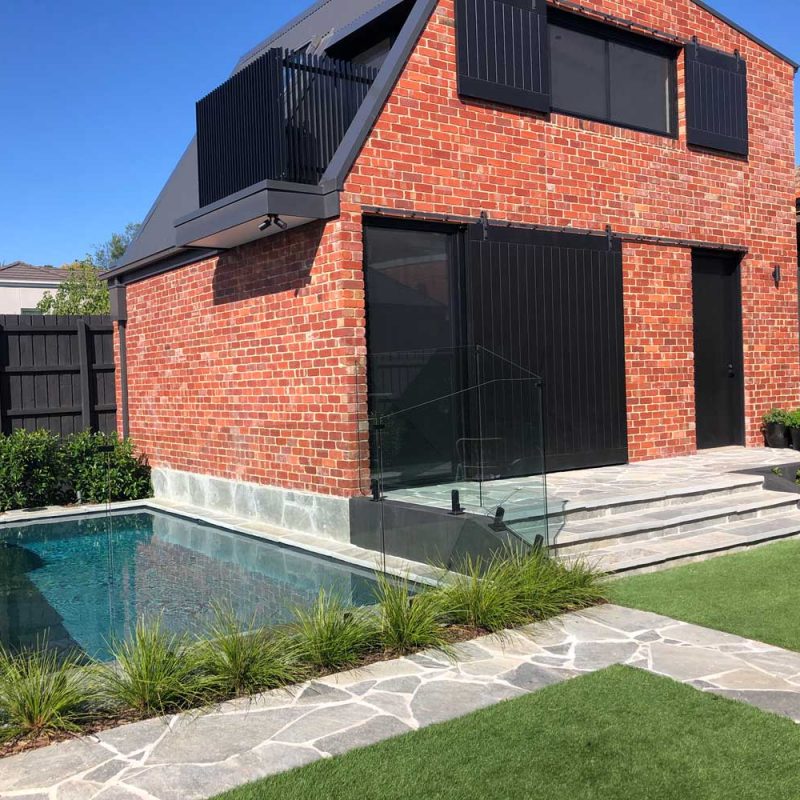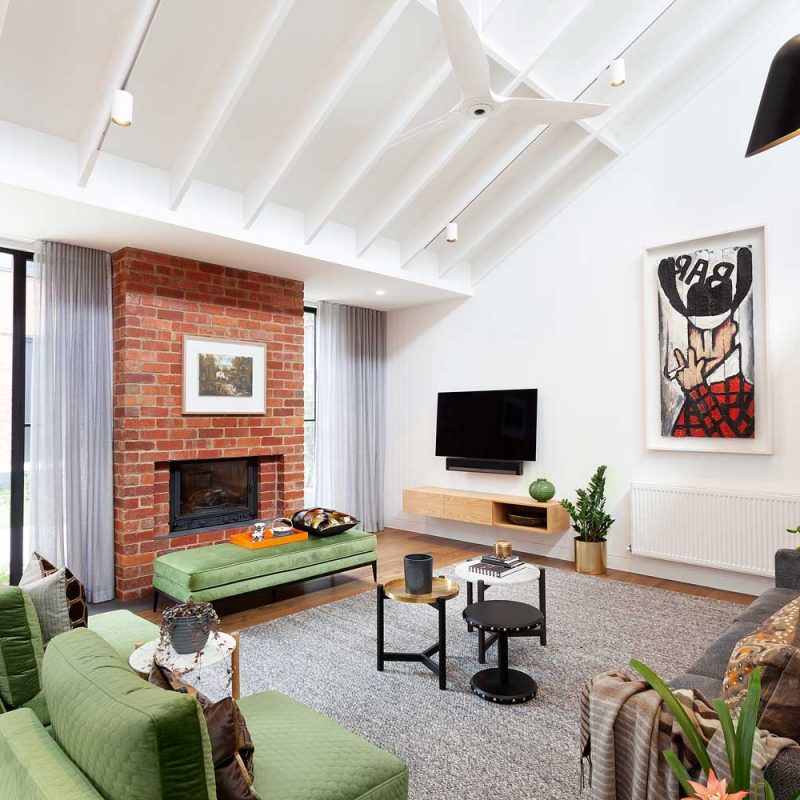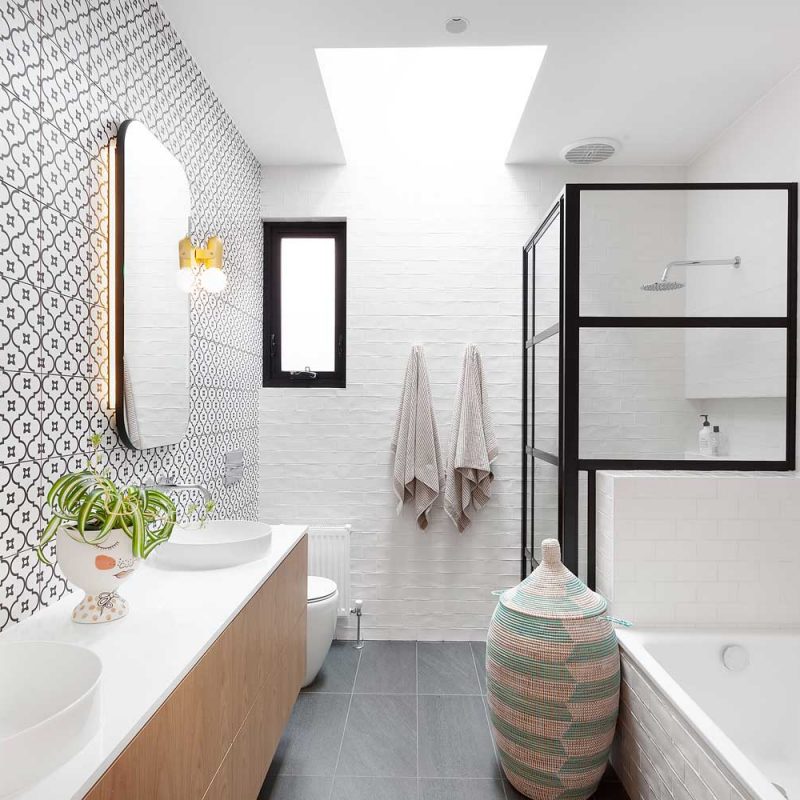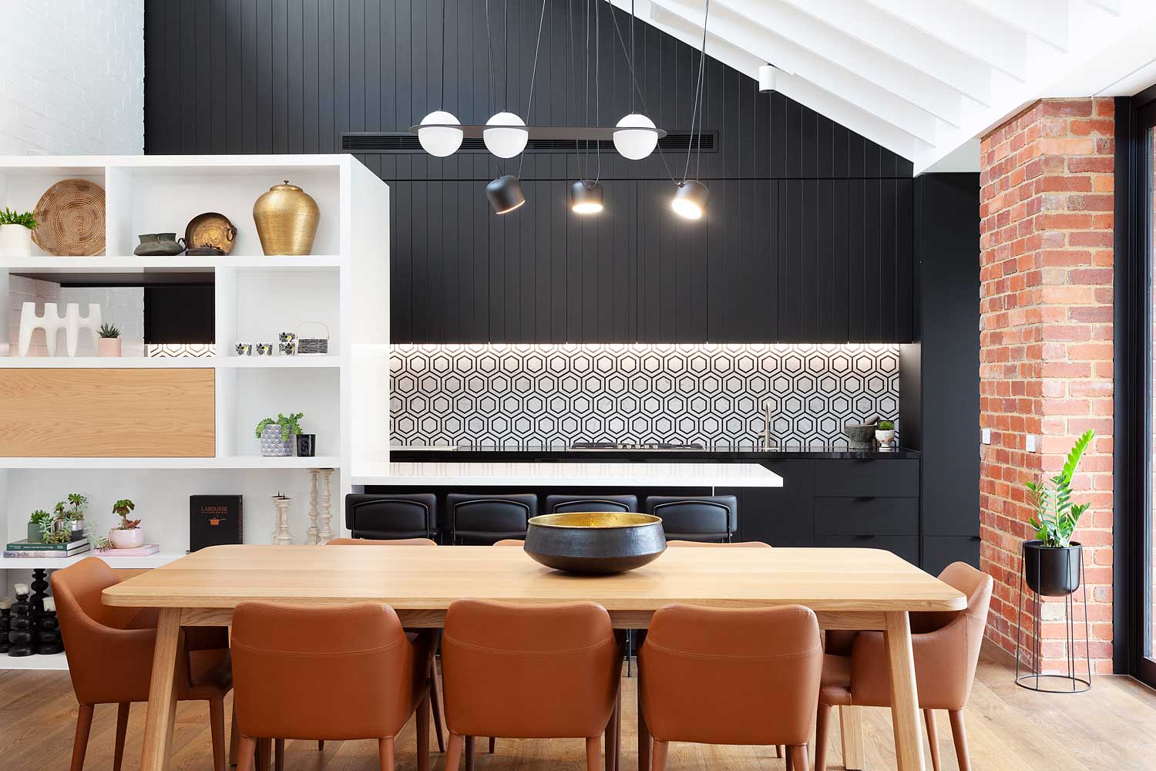
Hawthorn
Type of project:
Full renovation and extension to the rear including new garage/upstairs loft/study and new ensuite to the side of the existing house
Value:
$1,200,000.00 including new pool and additional landscaping package
Description:
This project was to be applied to an existing Victorian period home. The challenge overall for the project was to ensure that although there was a need to add modern amenities to the property, it was just as important to make the home integrate from old to new with subtle differences. While helping the client’s dream become a reality, we were required to assist heavily in co-ordinating the interior designer throughout the project and ensure that we pivoted when required to give the clients the ideal overall result.
We still receive communication from this client on the enjoyment they still get months on every time they are at home enjoying the new dwelling and what it has to offer the whole family.

